This young and vibrant Hell’s Kitchen residence speaks the language of downtown in its prime location amidst Broadway’s cultural riches. The property’s 131 units boast quality oak floors, marble and porcelain tile, spacious kitchens and bespoke finishes. This stylish, welcoming design permeates the whole building, transforming 505 West 43rd’s (formerly Charlie West) common areas into an extension of the residences.
Cozy common areas tell a story in bold accents and sumptuous textures, with a curated library and enticing fireplace; a landscaped inner courtyard and resort-style rooftop terraces; an indoor pool, gym and a fun children’s playroom. An architectural, glass-enclosed bike storage unit invites residents to cycle the adjacent Hudson River Greenway.

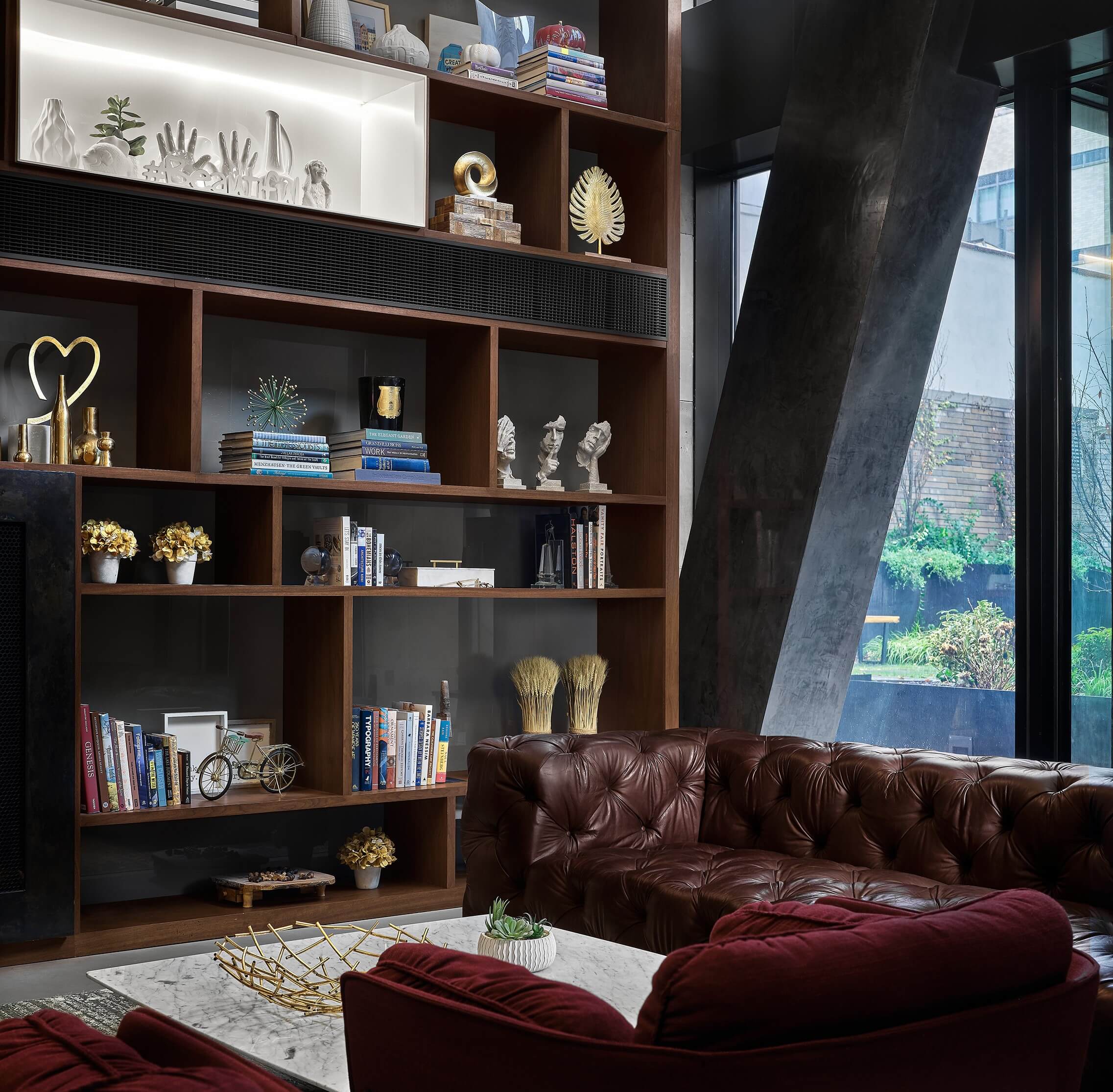
@Inessa Binenbaum
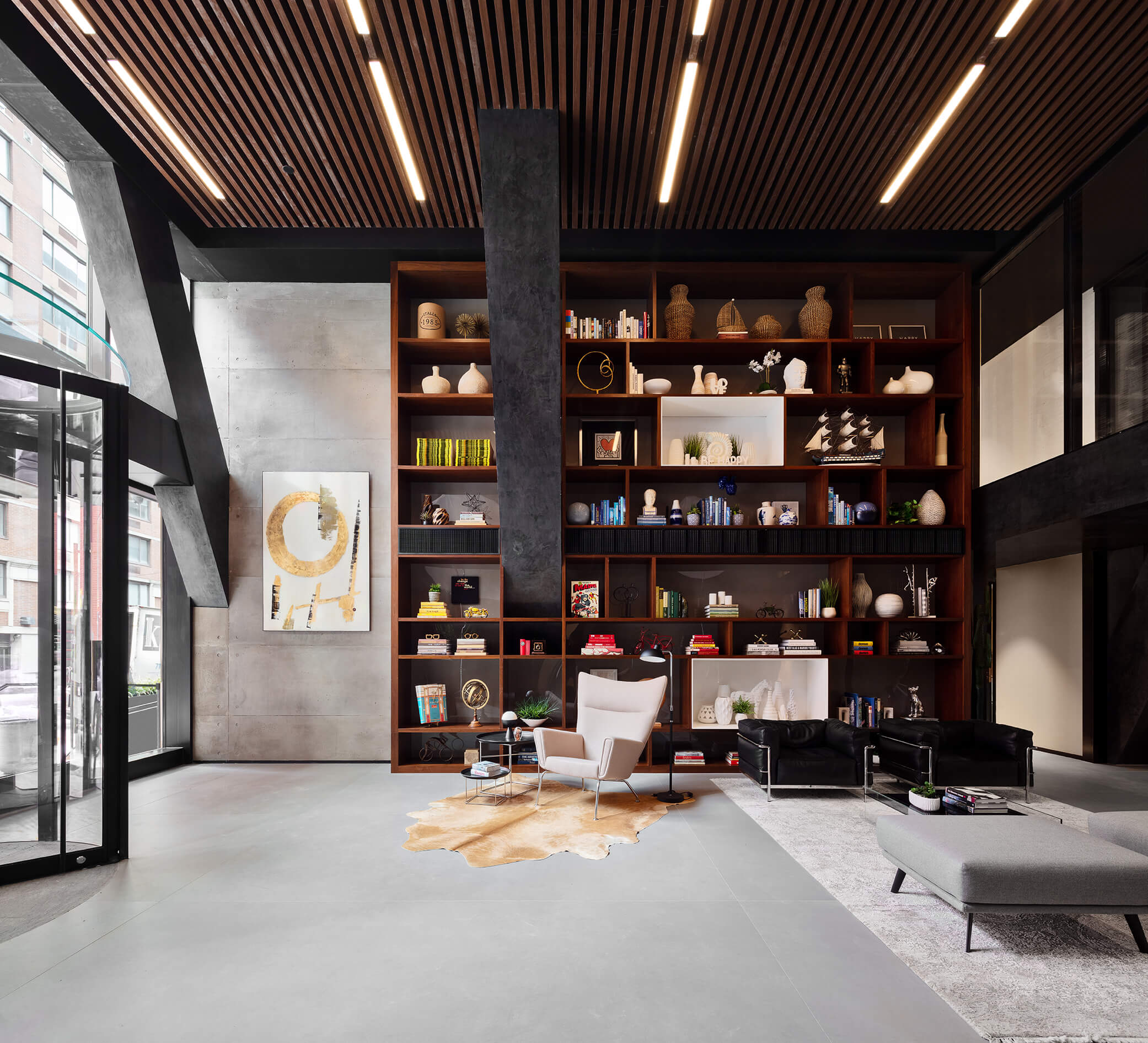
@Courtesy Reuveni Real Estate
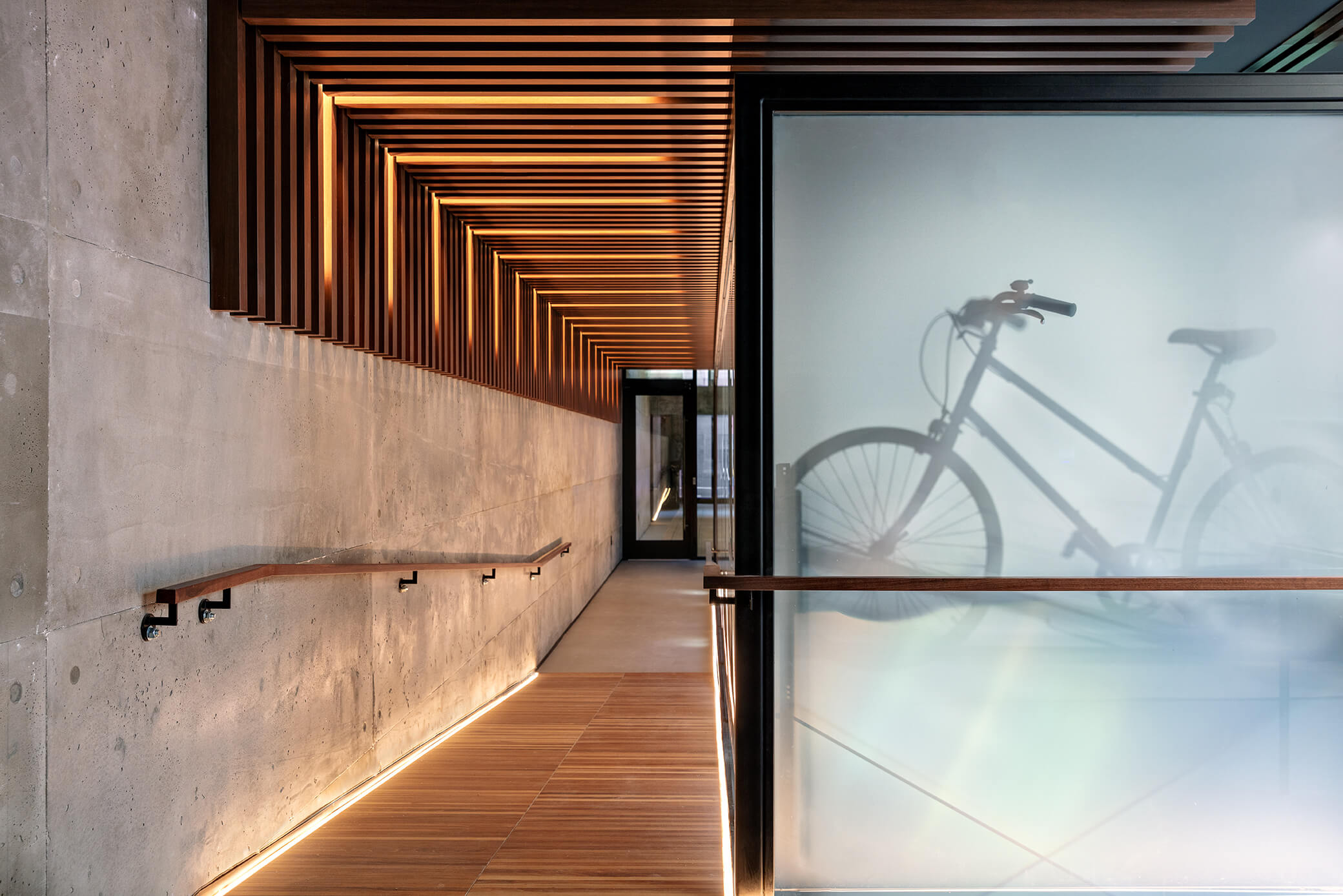
@Inessa Binenbaum
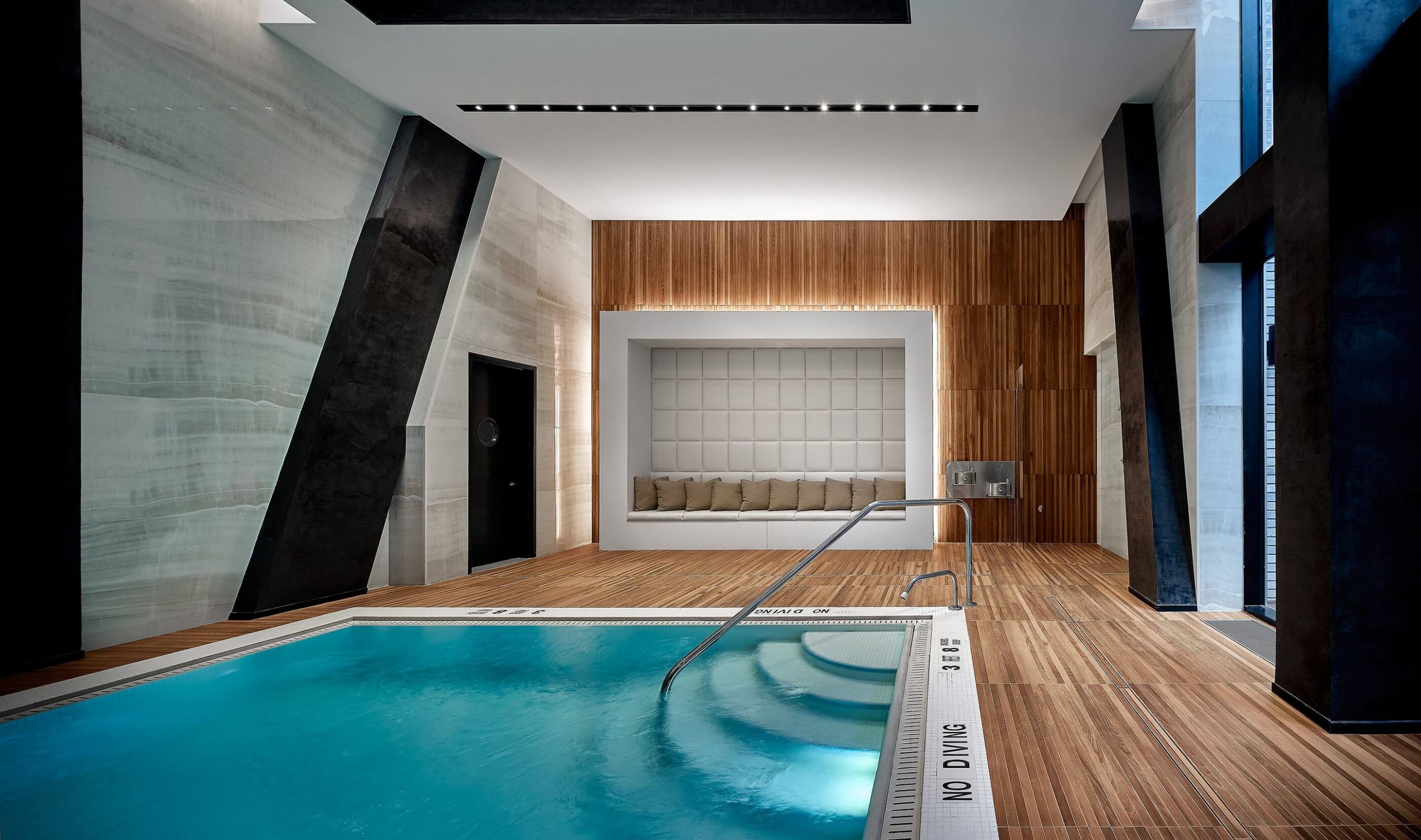
@Inessa Binenbaum
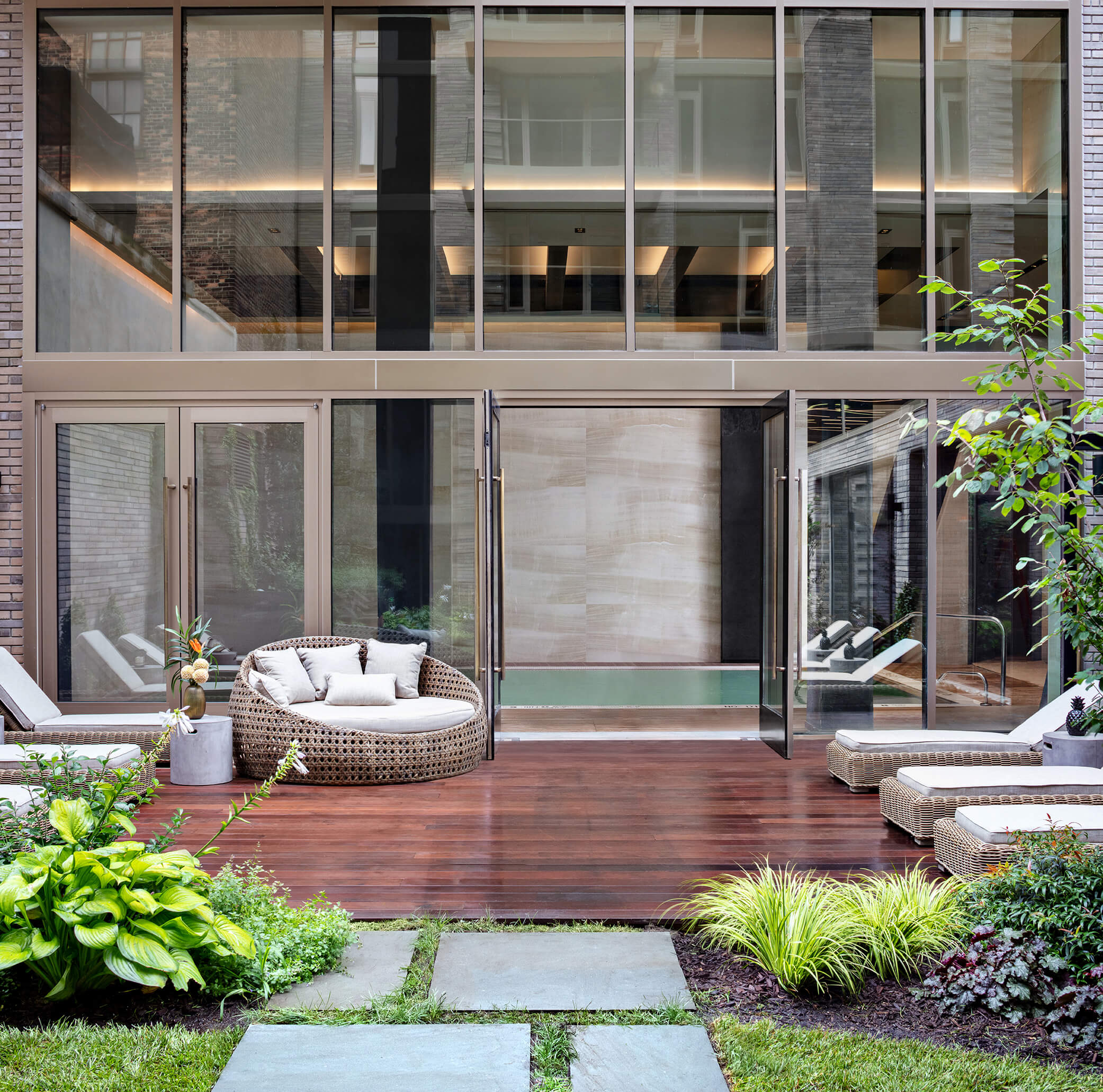
@Courtesy Reuveni Real Estate
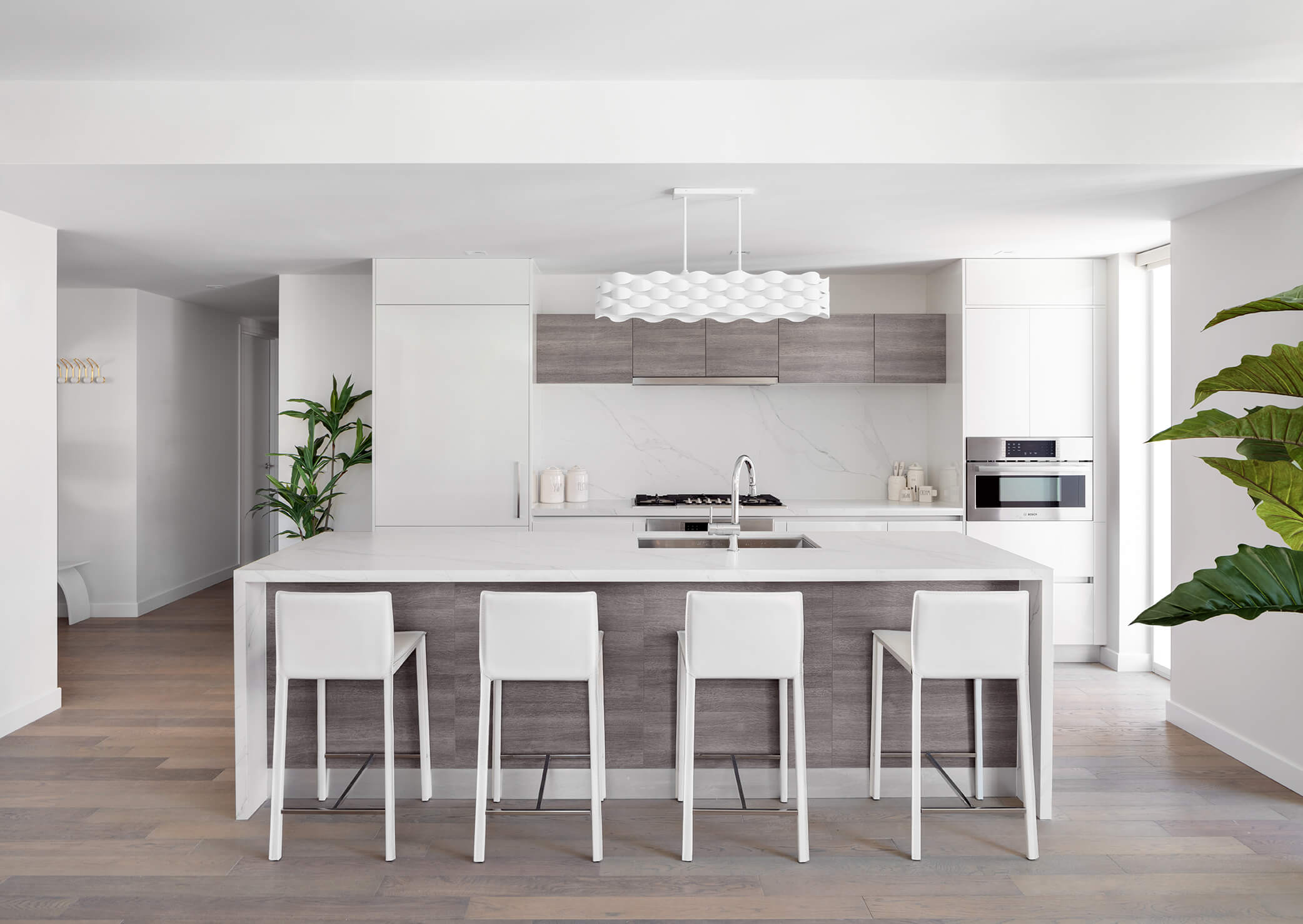
@Courtesy Reuveni Real Estate
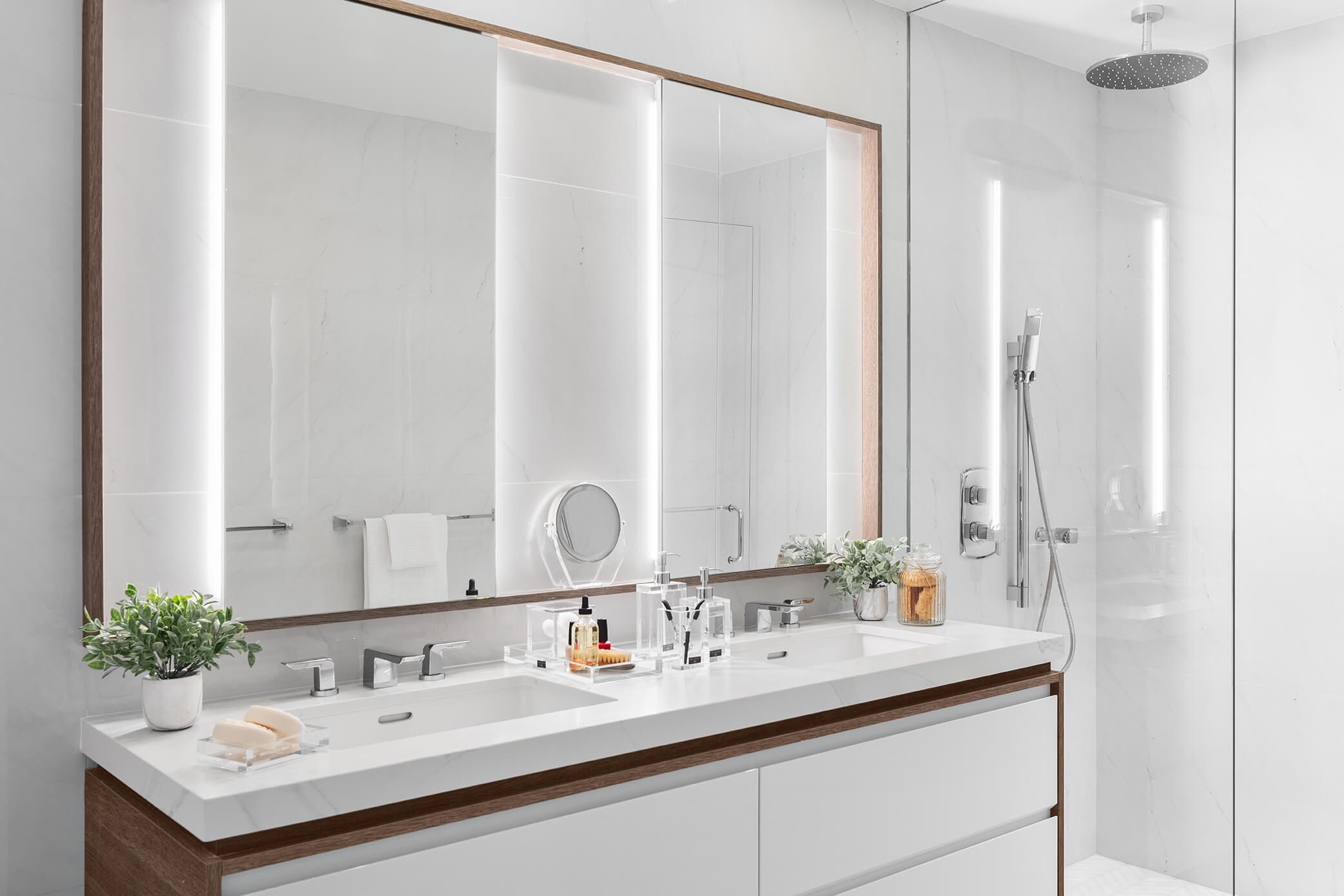
@Courtesy Reuveni Real Estate